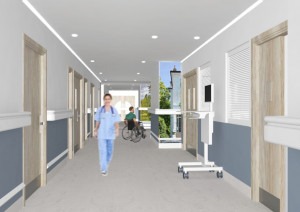Caring for a child takes time, dedication; patience, love, and most importantly: something you can use to reward good behaviour. Comforting a child is essential for their development into a stable and mature adult. Experiencing hostile and unnerving environments can provide a multitude of problems that stay with us for decades.
Of course, avoiding upsetting situations is not always possible. Sometimes a child falls ill or is injured and may need to undergo a medical procedure. This sees them staying in a Paediatric High Dependency Unit (PHDU). These are unfamiliar and sterile environments that can signify an uncertain future. A stark contrast to the familiar safe spaces of their home.
A good hospital architect should understand that white walls and confined spaces do not make for a happy patient. So it is somewhat of a silver lining in that it’s becoming more commonplace for architects to get creative with their healthcare-accessible designs.
 A warm and inviting corridor space that utilises colours as wayfinding, designed by JDP.
A warm and inviting corridor space that utilises colours as wayfinding, designed by JDP.
Making modifications to pre-existing PHDUs or designing one from scratch is an aspect of design and architecture more common than it once was. However, that doesn’t mean it’s a straightforward task. You are not just making a hygienic and medically accessible design. You are also defining the experience the patient has when surrounded by the walls you have made.
Hospital architect designs for PHDUs require talented individuals to prove their creative flair. Making rooms and corridors that feel safe and reassuring (instead of cold and confusing) is essential to the young patient experience. Innovation in the design of PHDU projects going forward is a benefit to all.
A PHDU may cater for high numbers of sick or injured children throughout the year. Each has their own unique likes, some may like the colour pink, others may not stand it. The same goes for typical children’s hospital inclusions, such as superhero murals and toy areas. Designs that appease every single child could prove nigh-on impossible.
Designing a paediatric healthcare architect project should creatively cater to the needs in a more general sense, whilst still having areas of individuality for a child. This tricky balancing act is one that we at Johnson Design Partnership have managed to pull off time and time again.
A warm and inviting patient room, hospital architecture designed by JDP.
A PHDU design can, in some ways, be compared to a LEGO set. That is to say, while you are using the same set of bricks, but there are plenty of ways to add some individuality or creativity to make yours stand out.
The design process has to have certain things set in stone. For example, the number of beds in a single PHDU room size and the positioning of equipment in relation to the beds. Health and safety regulations will dictate the elements of your design, such as the uniform placement of handwashing stations.
Corridors and rooms have to have enough space so wheelchairs and beds can be moved between rooms effectively. This dictates how much decoration and furniture you can include in a PHDU healthcare architect design. When it comes to traversing and using a healthcare facility, decoration and furniture can quickly become obstacles and clutter.
Here at Johnson Design Partnership, we understand all of these nuances that need to be balanced perfectly in PHDU-focused projects. With numerous hospital architect projects successfully under our belt though, we’re confident that we can make creative, innovative, and compliant designs.
Children want love, comfort, and reassurance, and this should be reflected in all aspects of a PHDU design. We’ve designed wards in which a family can feel safe and secure, no matter if their stay is short or long-term. Our innovation and creativity allow us to showcase our reputable skillset, creating colourful child-friendly spaces that are fully compliant with the needs of a functioning hospital.
Even if there are unavoidable similarities because of certain criteria we have to conform to, there’s a uniqueness to each PHDU project undertaken by each of our principal designers. We understand that this cannot be approached like any other job, it’s about a personal relationship with all involved. Even if we never meet the families that use the PHDU designs we have made, we do our best to ensure that their relationship with our architecture is the best it can be.
Ward and corridor healthcare architect design.