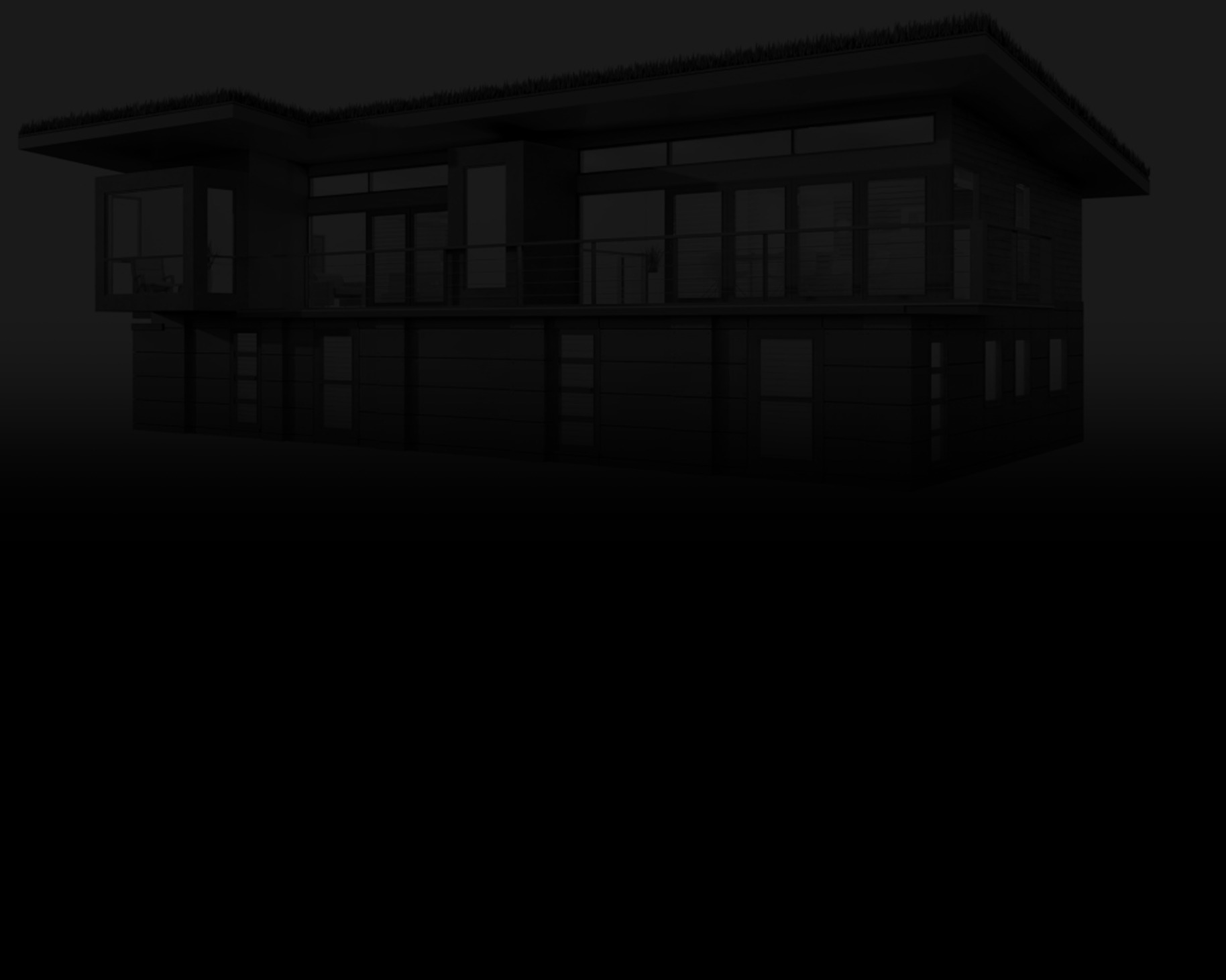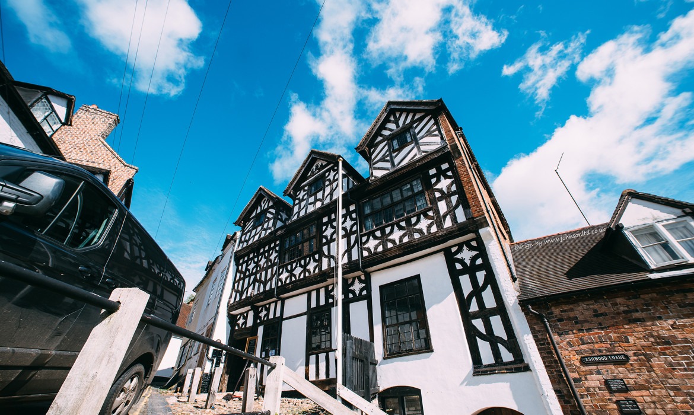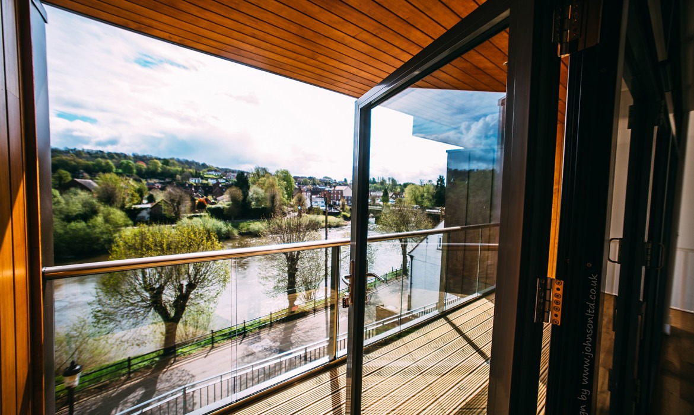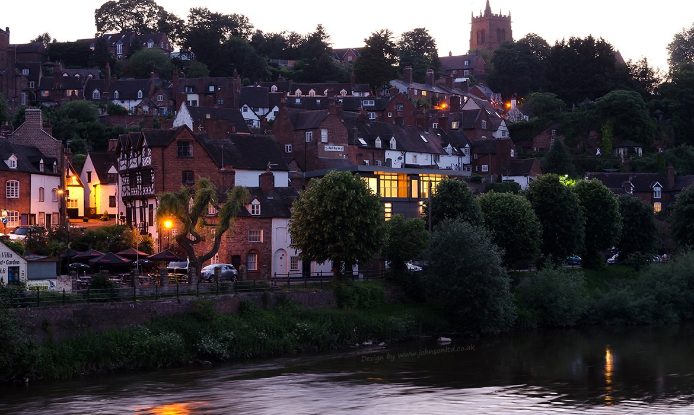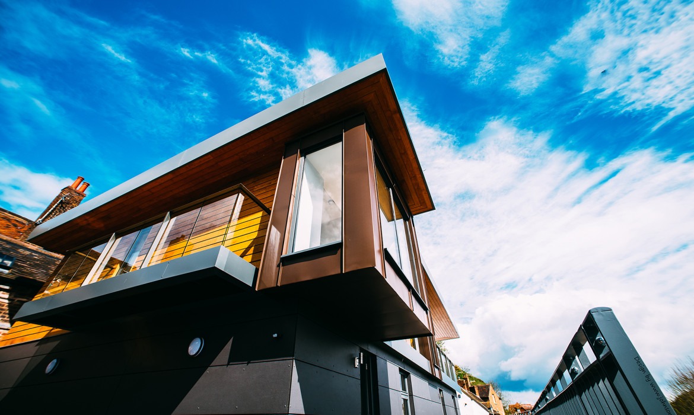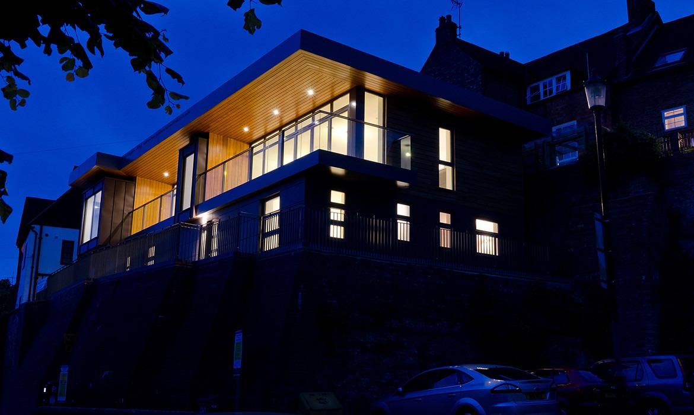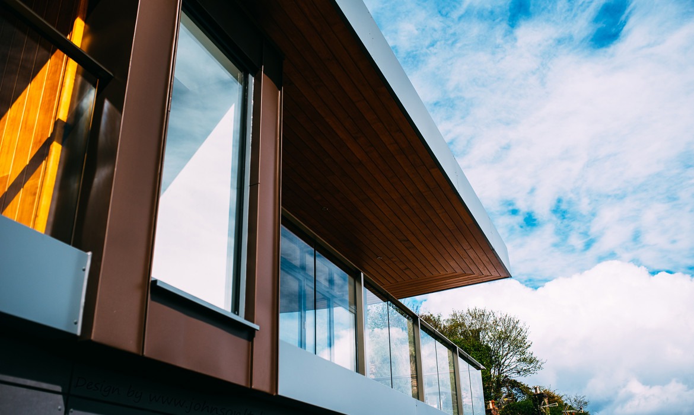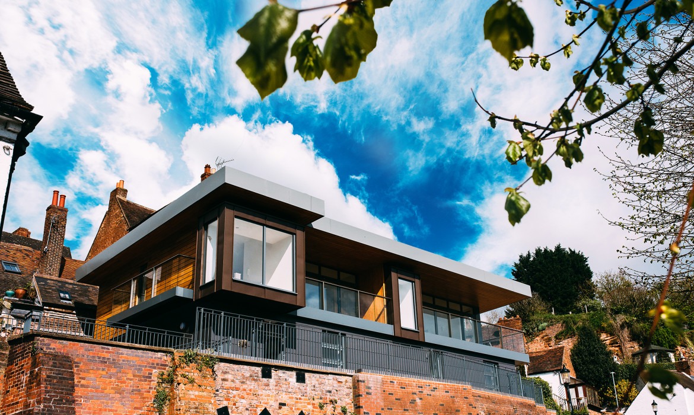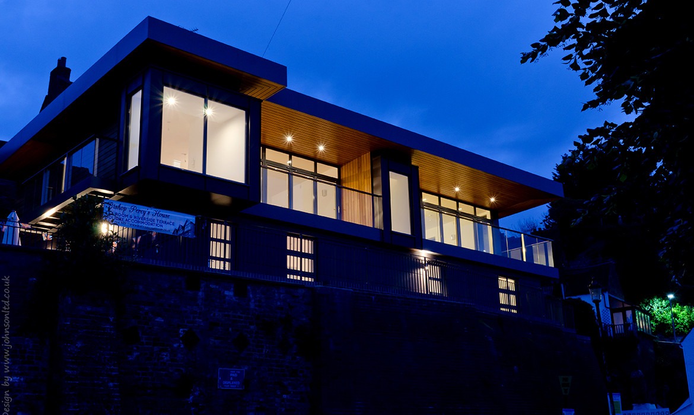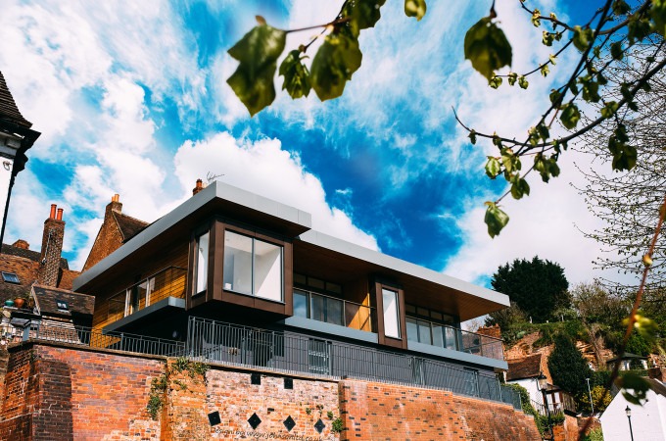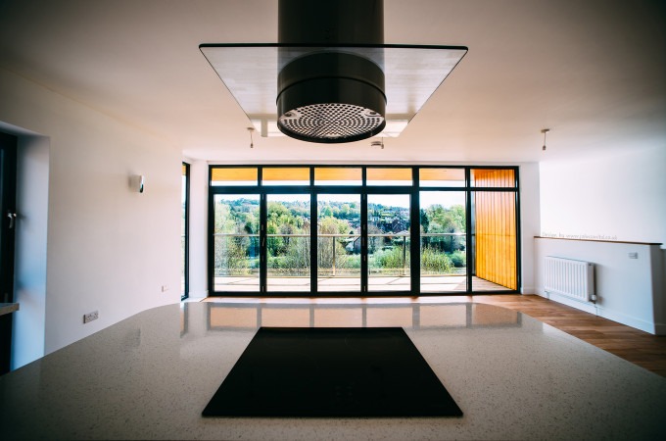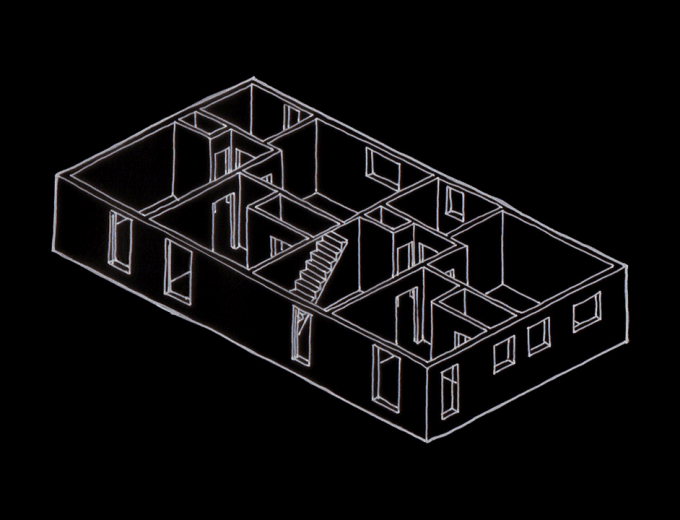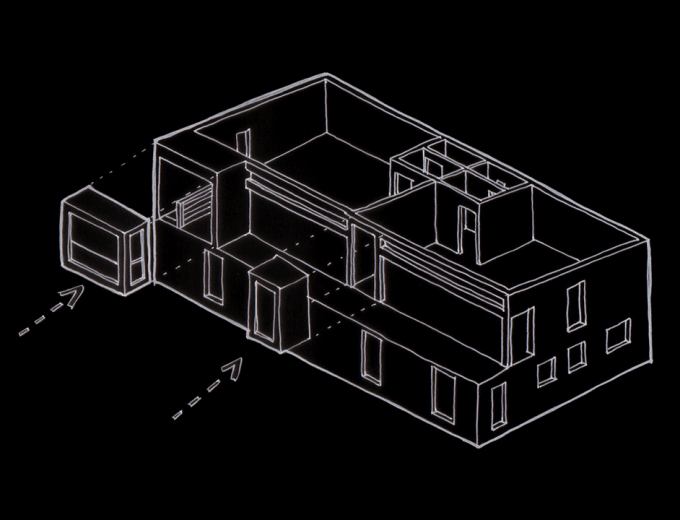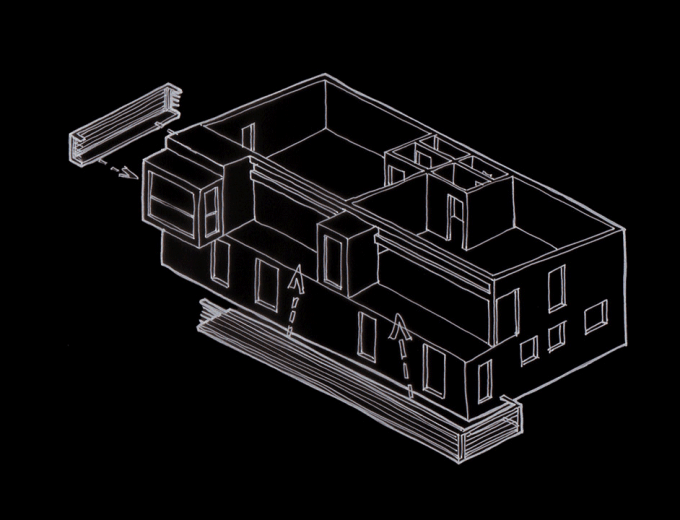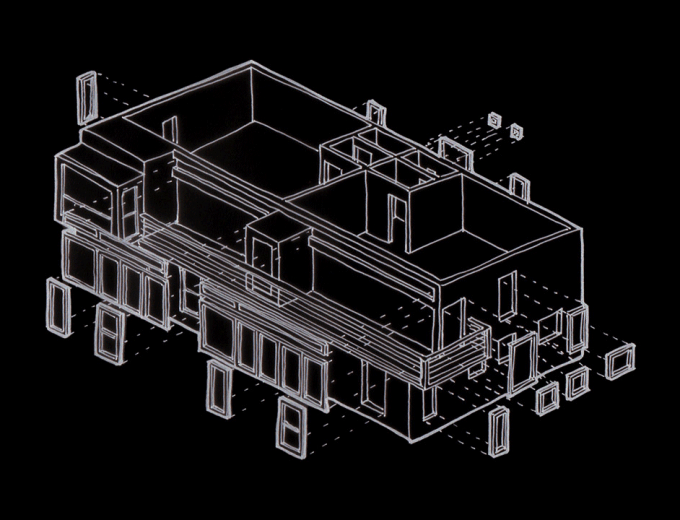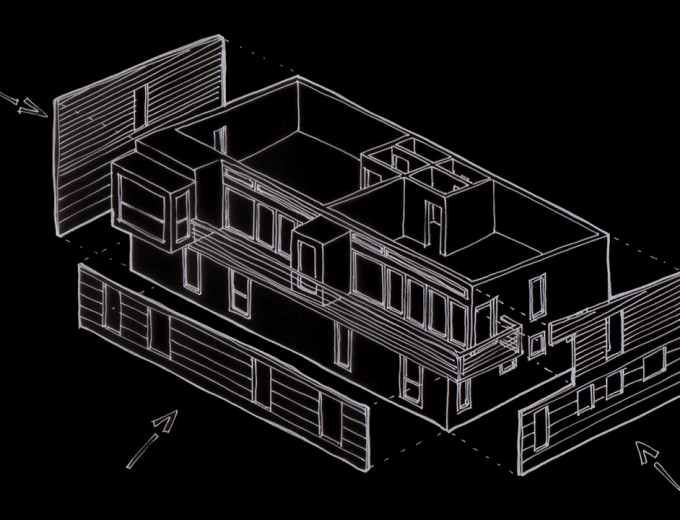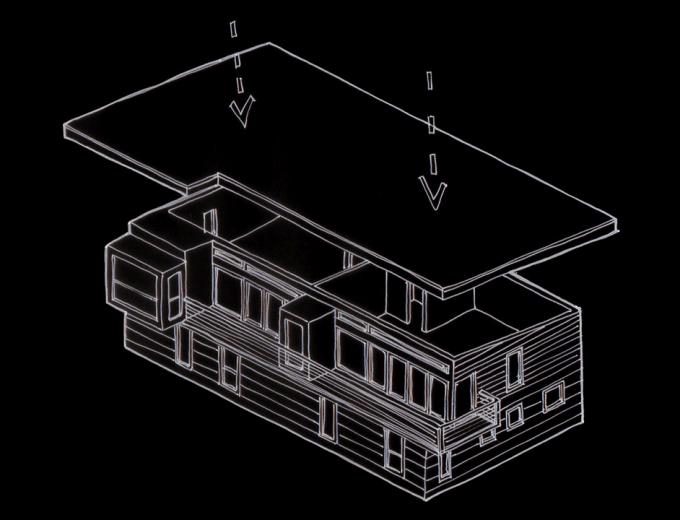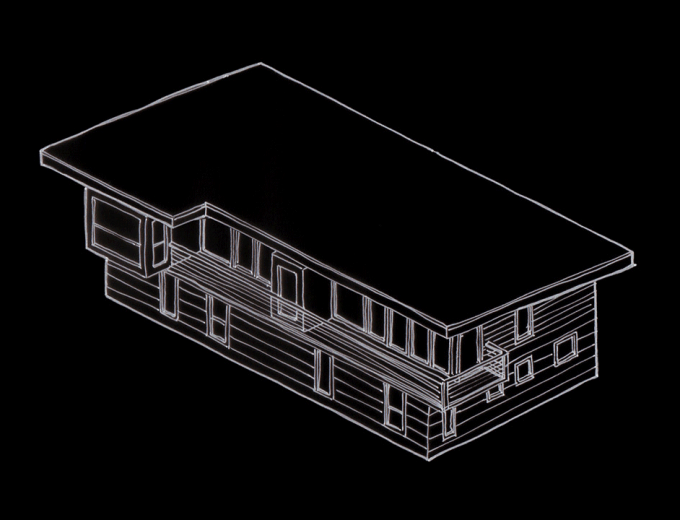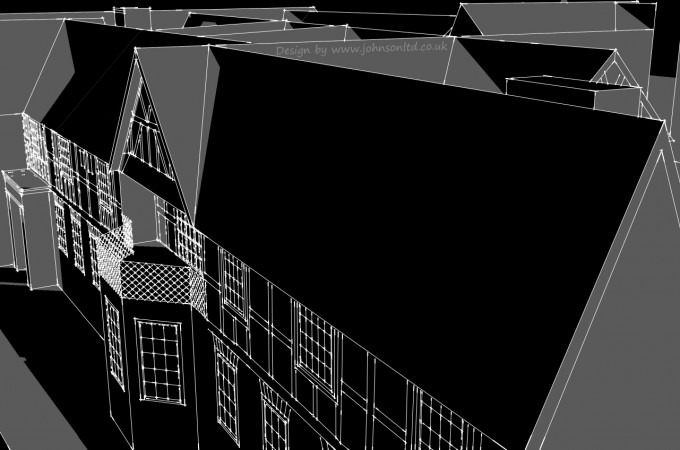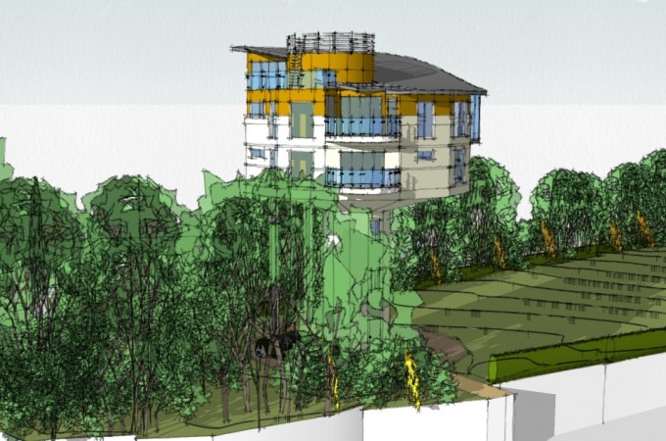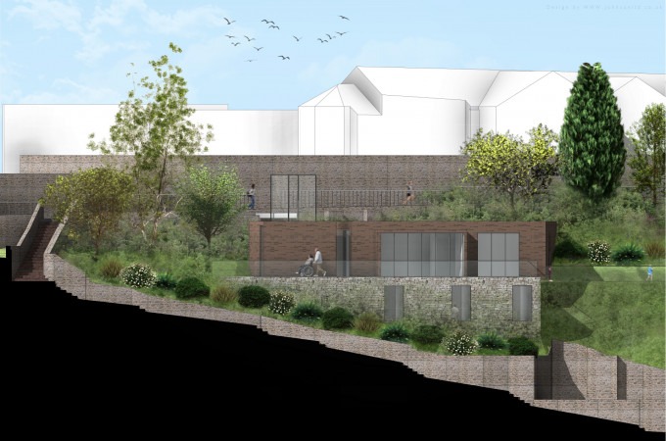Set in the centre of town Bishop Percy House is a striking landmark building, the plan is to bring it back to life so that all those interested in its fascinating past can step inside once again. The project incorporates refurbishment and remodelling of the historical building and a new build element to the rear.
Building the new homes at the rear will be key to enabling the preservation the historic house with a bold blend of ancient and modern.
Elements of Bridgnorth’s heritage have been used in the design of the two homes in an eye-catching contemporary building planned for the riverside plot set behind the main house where the derelict gym currently lies.
