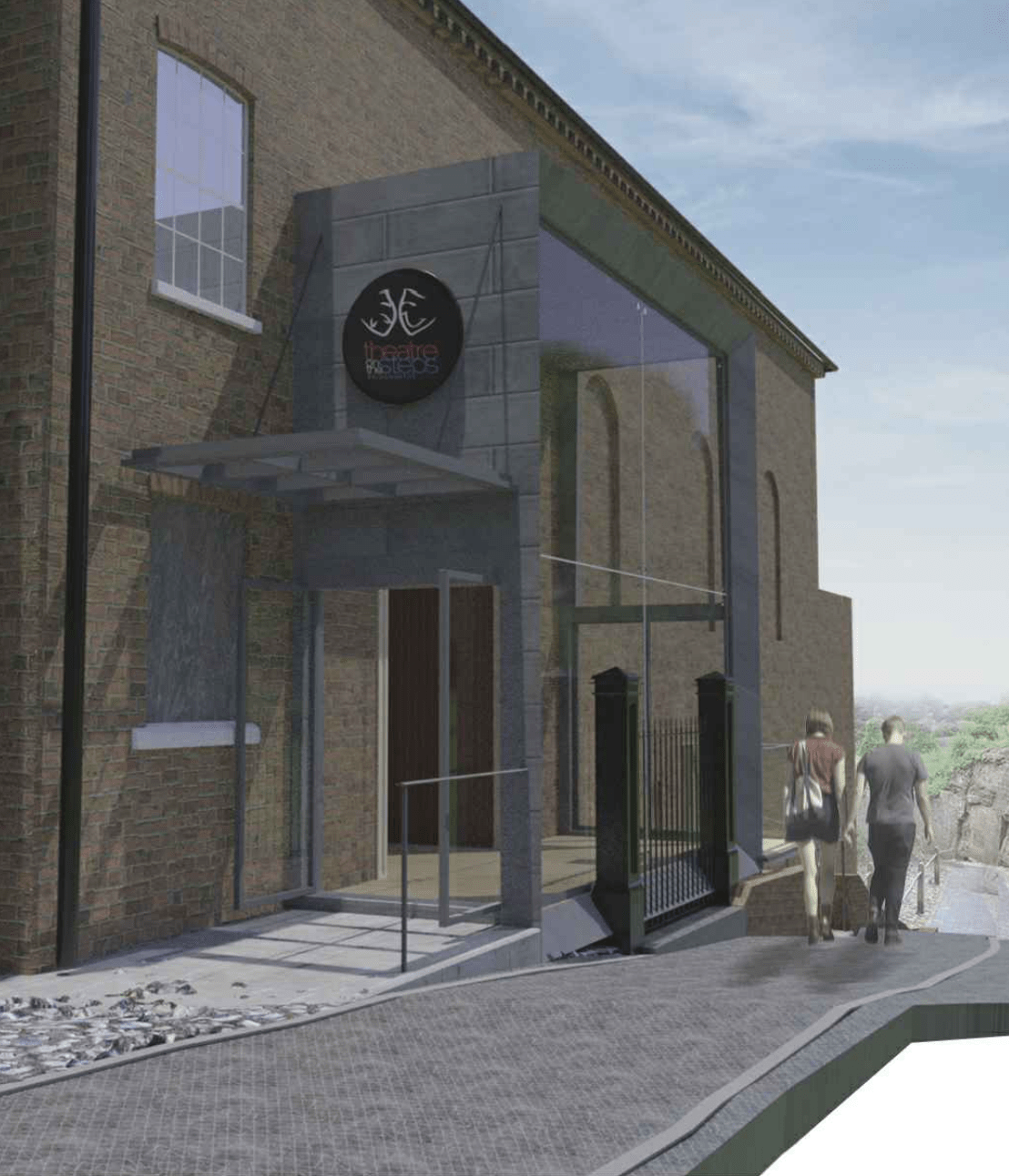
JDP Architects are excited to submit for Planning for a new architectural entrance to an historic Theatre!
"⭐⭐⭐⭐⭐Dealing with Johnson Design is very easy, the team are fantastic and really know how to bring projects to life. I’ve dealt with Matt on many projects, his knowledge and understanding is incredible. I highly recommend Johnson Design.
"Steve Wood
"⭐⭐⭐⭐⭐“A definite recommend! Matt and his team have worked tirelessly with us on our project over the last 3 years. I think it’s stretched everyone and every aspect of the planning process, matt and his team have been happy to research, find and negotiate tweaks throughout to get planning permission done.”
"Wendy H
"⭐⭐⭐⭐⭐“We have just finished an extension to our kitchen and dealt with Matt at JDP from the beginning to the end of the project. He was very professional throughout and I would recommend anyone to use JDP for their build project.”
"Richard Hilton
"⭐⭐⭐⭐⭐We have used Johnson Design several times and have always found them so helpful, efficient and professional. We are presently using them for a complex multi-building design and Vic has brought such vision and interest to our options. Our views are always taken seriously (something a previous architect we had dealt with didn’t do) making you feel very involved in all designs and decisions.
"
We would highly recommend this company regardless of how big or small your design is.Alison York
"⭐⭐⭐⭐⭐I thoroughly enjoyed working through the design process with Johnson Design Partnership. They explained what was required each step of the way and achieved Planning Permission for my Paragraph 79 / House, first time! (Resolution to grant consent).
I would always recommend Johnson Design Partnership to anyone looking to create an Architecturally exciting project or indeed another successful paragraph 80 house.
"Simon Aldridge, Paragraph 79 House
"⭐⭐⭐⭐⭐We looked at a couple of different Architect Practices whilst deciding on which to use for our house renovation, and immediately warmed to the team at Johnson Design Partnership Ltd. They were smart, professional, and following a visit to the property issued us with a comprehensive plan… We were both very impressed at the understanding and the detail that had gone in to finding out exactly what we wanted… Johnson Design Partnership handled the tender process with the Building contractors and again we were very happy with the choice that we made…. There was nothing left to chance and the whole team were a pleasure to work with… We really are very pleased with how the house was transformed throughout the five months that the builders were deconstructing it and then reconstructing it, and the end results are amazing, we love our home, and would and have recommended Johnson Design Partnership to friends and family alike
"Faye Lee, Telford
"⭐⭐⭐⭐⭐“We wanted a small extension to the rear of our property, to create an open-plan kitchen dining area. Vic and Matt helped us understand what could be achieved ticking all our wish list and more by also adding a utility and downstairs toilet creating a space we didn’t think was possible. They supported us at every stage of the project through to completion, providing their expertise every step of the way, making the whole process painless. We are really pleased with the result, turning our house into our dream family home.”
"Mark Evans
"⭐⭐⭐⭐⭐I have known Vic Johnson over several years during which time he has carried out several successful college projects with his company Johnson Design Partnership. Last year the company was short listed for a major design guide project for the Learning and Skills Council itself. Johnson Designs dedication, efficiency and track record make them ideally suited for a range of College projects and I would have no hesitation in recommending them for such schemes.
"Roger Taylor, Director of Property and Facilities for Learning and Skills Council, Learning and Skills Council
