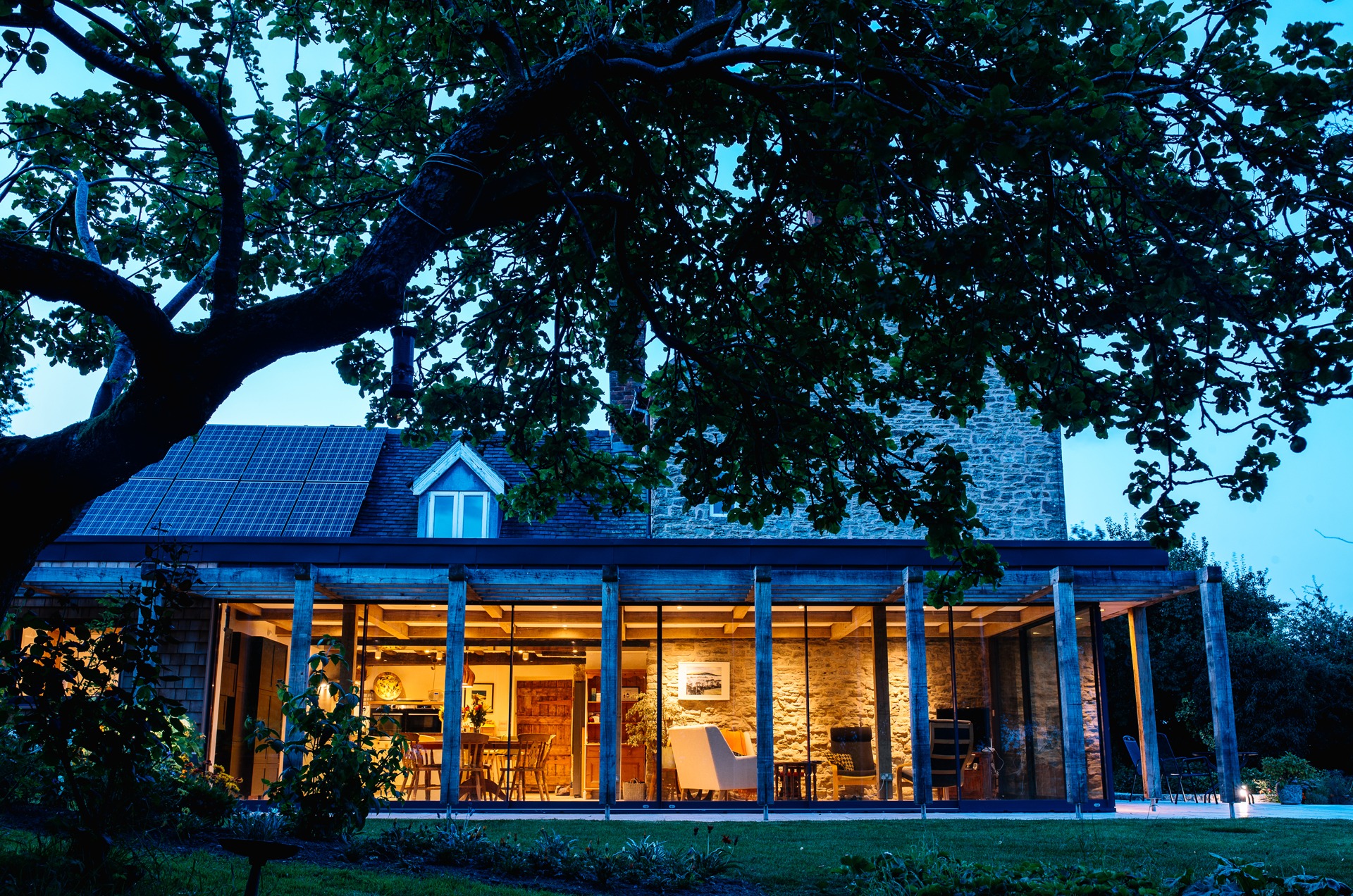
A Room with a View!
For those with ambitious ideas of creating a unique home, the process can seem daunting. The designers at Johnson Design Partnership explain how they can help.
The Architects at Johnson Design Partnership based in Bridgnorth have just completed a project set in the Shropshire countryside, creating a fantastic contemporary extension that captures a stunning view of the highest point in the county.
Steve and Ali, owners of the three-storey stone-built farmhouse located near Much Wenlock, approached the design team as they wanted to rework the ground floor, creating a kitchen diner that opened up to the garden and made the most of the position of the property and the views of the surrounding countryside. The aim was to create a bespoke extension design that offered a new way of living – built to balance the heritage and architectural integrity of the existing building with the convenience of modern living.
The contemporary extension now sits on the south facing elevation, with a bespoke oak framed structure resting gently next to the massive masonry of the existing buildings. The couple now have a light spacious kitchen diner come garden room with large aluminium doors that open up onto a newly built terrace and the garden beyond, looking out across open fields towards the Brown Clee Hill.
The pergola structure was introduced to offer shading to the south facing glazing and blurs the boundary between the building and the garden. The extension is then bookended by the timber clad form and shingles were chosen as cladding to contrast against the solid stonework. The materials and approach were adopted to distinguish the new but also to be respectful and sympathetic to the existing building.
Architect Richard Coutts said “The balance between the traditional crafted oak frame and contemporary glazing system specified has been a great success, and together with a simple roof line of black zinc, this compliments the architecture of the original farmhouse.
The new extension has allowed the existing cramped kitchen and dairy to be opened up to increase natural light and allow the building’s historic fabric to be shown off”.
The finished result not only provides a welcoming space to entertain friends and family but also somewhere to sit back, relax and watch the changing seasons.
See the full story https://www.bbpmedia.co.uk/news/property-construction/jdp-creates-a-room-with-a-unique-shropshire-view.html