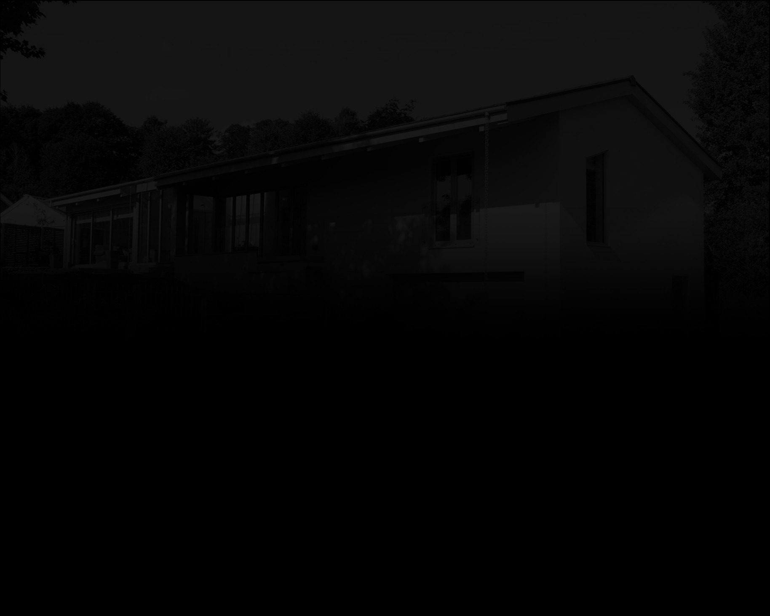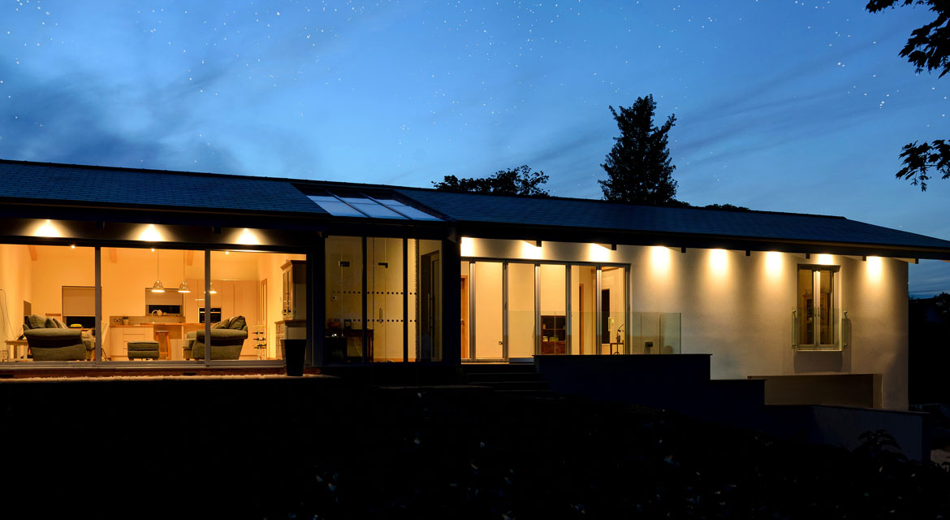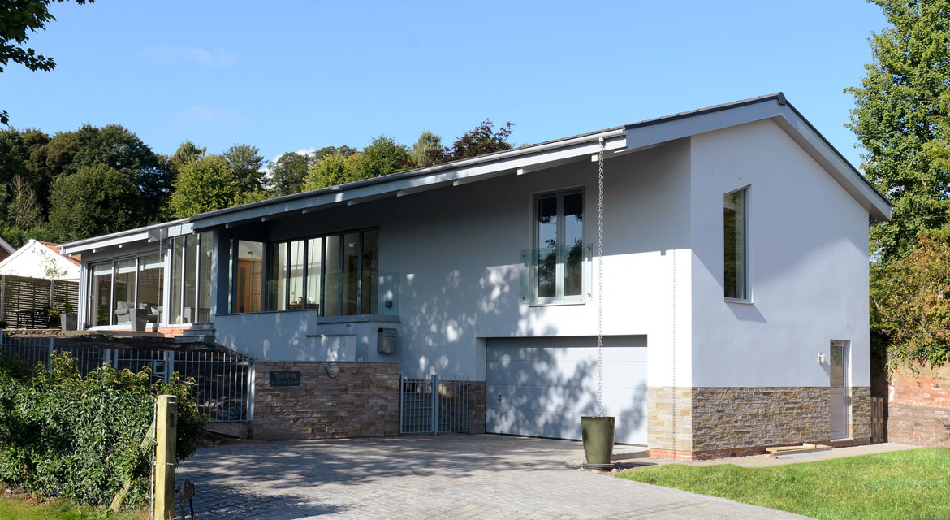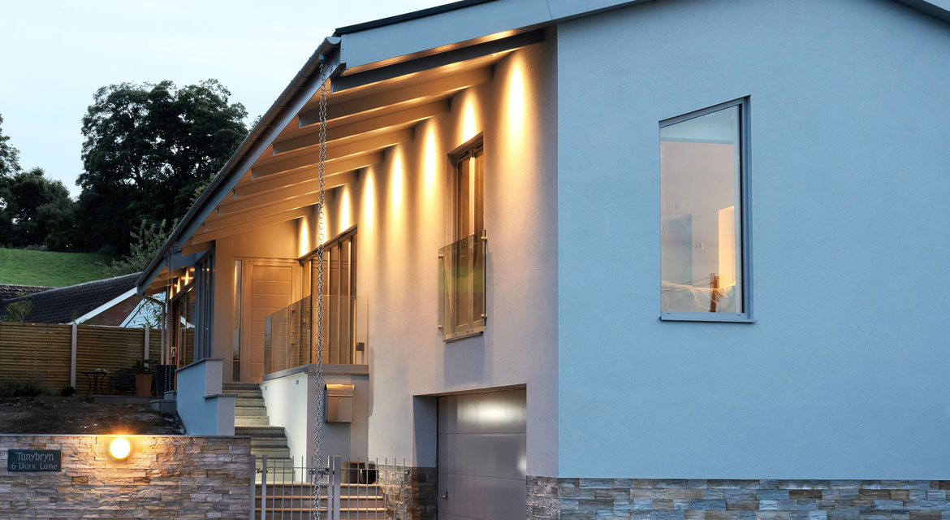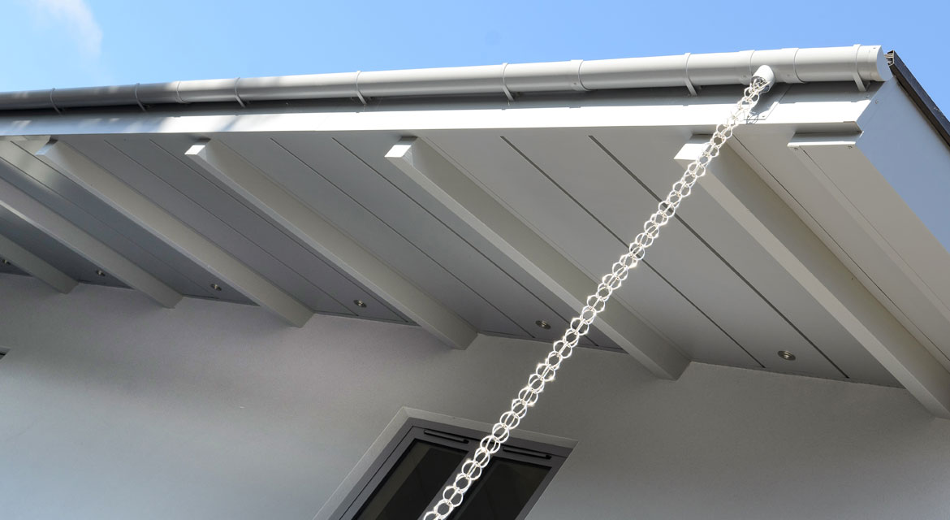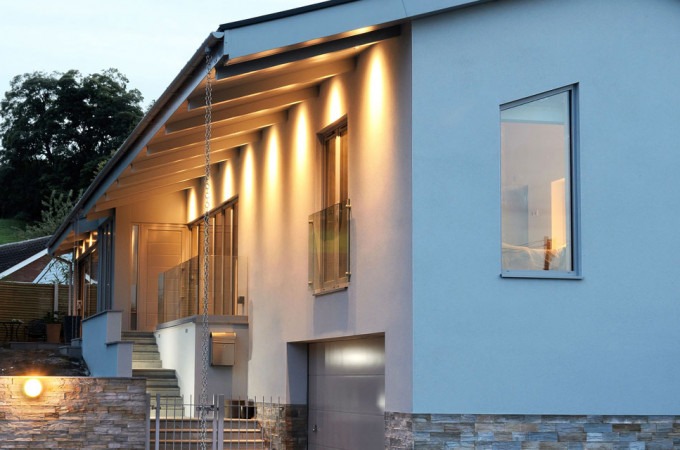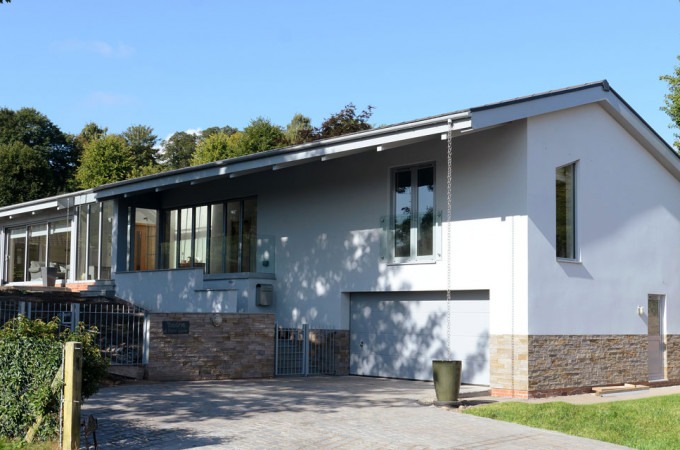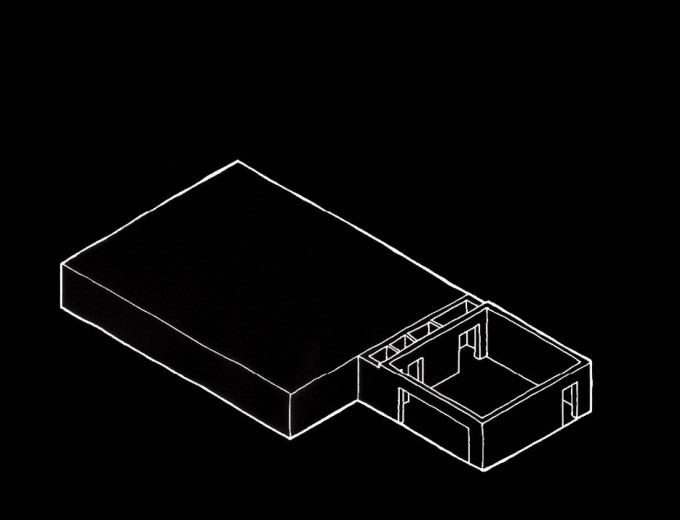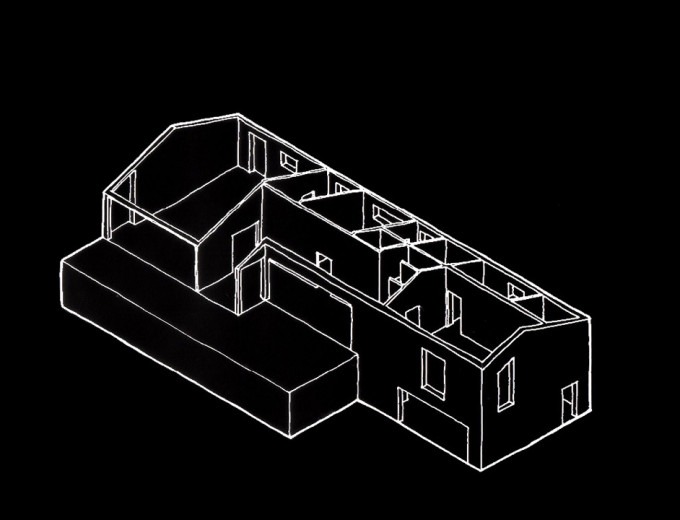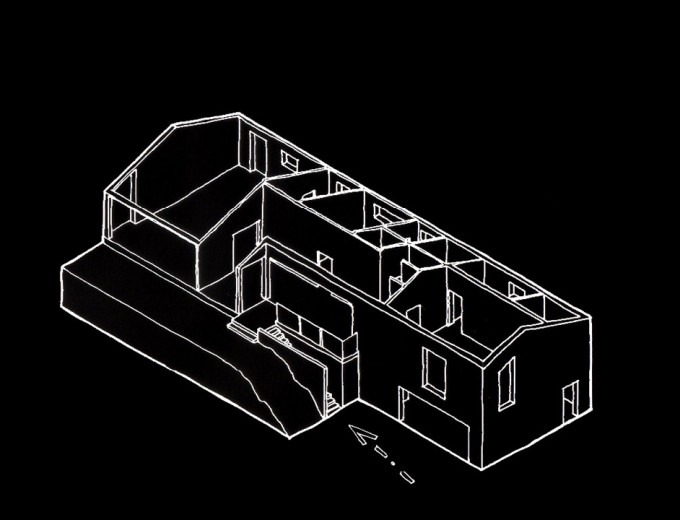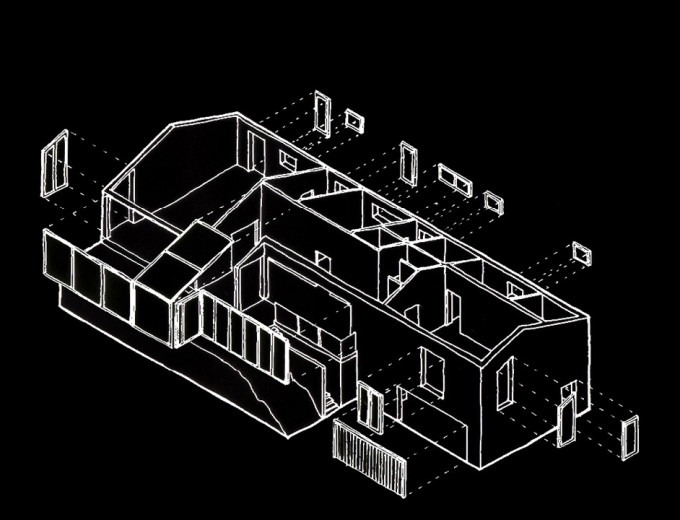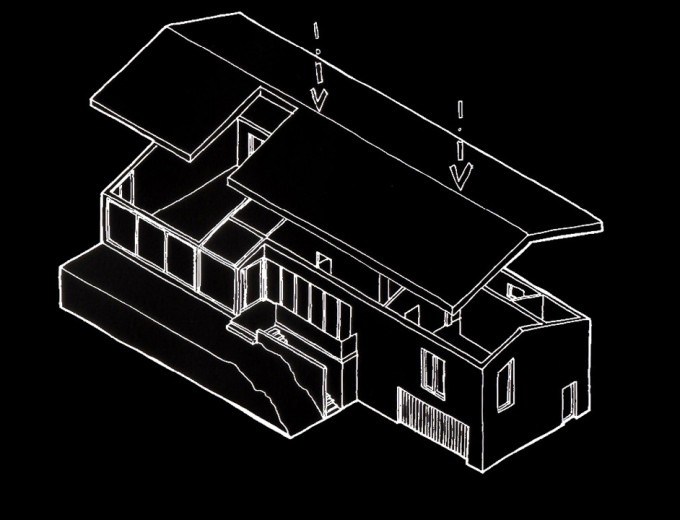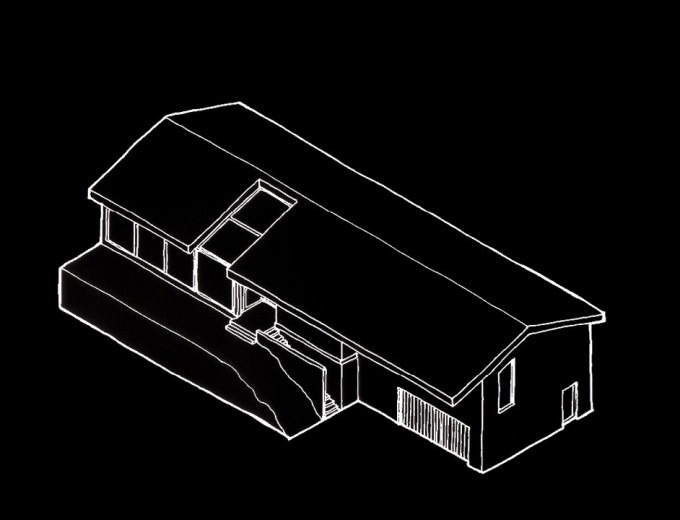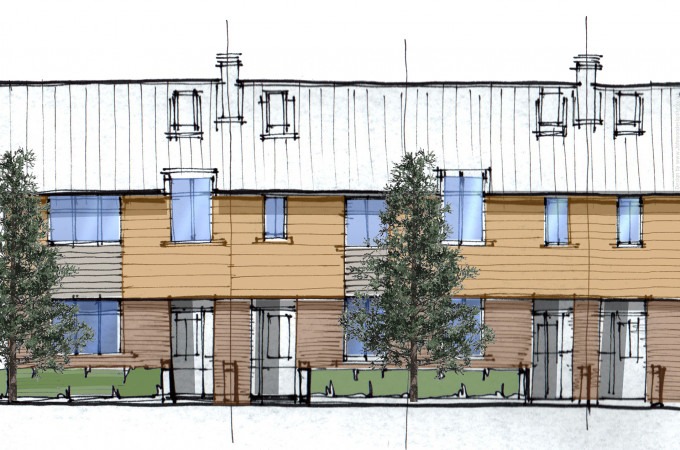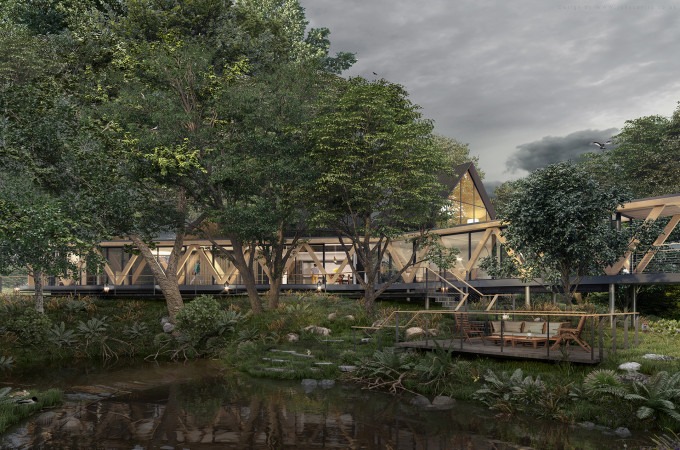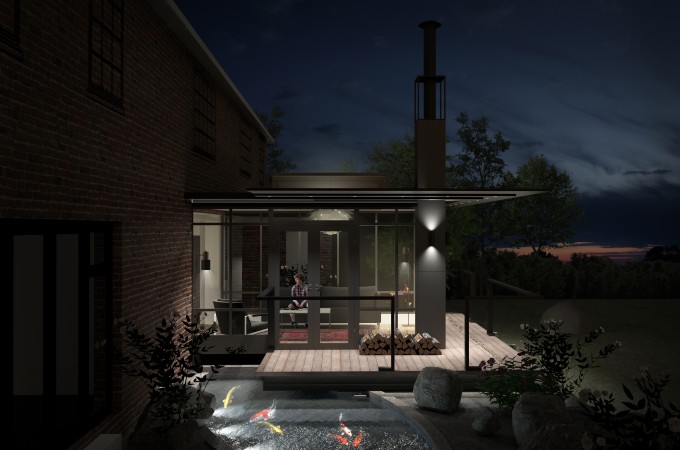The house has a large open entrance with glass lobby, spacious, light contemporary kitchen-living area, bifold doors to the garden and balconies with overhanging roof adding extra protected space.
Its two bedrooms both boast luxurious en suite bathrooms and the integrated double garage features a lift straight up in to the house.
Externally it has a rendered finish, sandstone cladding, slate roof, aluminium windows and soffits for low maintenance and striking ‘rain chains’ which direct rainwater without the need for guttering. Internally its open pitched ceilings have been enabled through the use of timber laminated beams – known as glulam structures.
